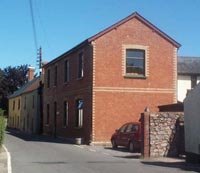Anyway, in case anyone should visit who doesn't know, I'm an illustrator working from home. I don't have enough space in the room containing my "studio" or "mess"
 as my partner Janine calls it, and some time ago we decided that I could spread into the back part of the house which has the space I need and a nice view of the garden (I look at a wall now). This was formerly our guest quarters and had a large but aesthetically offensive bathroom, and was in any case in need of total floor to ceiling renovation. The floor and walls suffered from damp, and due to a layout of monumental stupidity, about 80% of the space was simply wasted. So about a month ago, I began demolition work.
as my partner Janine calls it, and some time ago we decided that I could spread into the back part of the house which has the space I need and a nice view of the garden (I look at a wall now). This was formerly our guest quarters and had a large but aesthetically offensive bathroom, and was in any case in need of total floor to ceiling renovation. The floor and walls suffered from damp, and due to a layout of monumental stupidity, about 80% of the space was simply wasted. So about a month ago, I began demolition work. After ripping out all the fixtures and fittings, work started on taking down the stud walls and removing all the plaster, most of which fell off with minimal persuasion. My son Arne had a "once in a childhood" opportunity to swing a club hammer and smash a big hole through a stud wall, which he accepted with relish! The fact that he was laughing so much he could hardly swing the hammer didn't stop him making a darn fine hole in the end. Everything had to be stripped, including taking down the ceilings with the insulation and three tons of dust. You have a choice when doing this: Wear protective goggles which steam up instantly because you're sweating like a pig in a marathon and not be able to see a thing, or get three tons of dust in your eyes.
After ripping out all the fixtures and fittings, work started on taking down the stud walls and removing all the plaster, most of which fell off with minimal persuasion. My son Arne had a "once in a childhood" opportunity to swing a club hammer and smash a big hole through a stud wall, which he accepted with relish! The fact that he was laughing so much he could hardly swing the hammer didn't stop him making a darn fine hole in the end. Everything had to be stripped, including taking down the ceilings with the insulation and three tons of dust. You have a choice when doing this: Wear protective goggles which steam up instantly because you're sweating like a pig in a marathon and not be able to see a thing, or get three tons of dust in your eyes. Perhaps surprisingly for someone whose living depends on his eyesight, I chose the latter.
Perhaps surprisingly for someone whose living depends on his eyesight, I chose the latter. The concrete floor also suffered from damp, so that had to come up too, which of course has the added benefit of being able to install under-floor heating later on. This was all a few weeks ago, and much has gone on since. Under the floor we found the original brick floor laid by Victorian craftsmen. In what was the guest bedroom the floor was much lower and sloped down towards a central drain, which we know was used when pigs were slaughtered on the premises years ago when the house owned land and was a pig farm. History? We got it!
The concrete floor also suffered from damp, so that had to come up too, which of course has the added benefit of being able to install under-floor heating later on. This was all a few weeks ago, and much has gone on since. Under the floor we found the original brick floor laid by Victorian craftsmen. In what was the guest bedroom the floor was much lower and sloped down towards a central drain, which we know was used when pigs were slaughtered on the premises years ago when the house owned land and was a pig farm. History? We got it! There will be more soon, and I'll try and update every day once we are up to date.
There will be more soon, and I'll try and update every day once we are up to date.

No comments:
Post a Comment