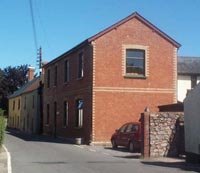A big thanks to Lou for coming up with yet another clever, witty and a little risque title for a part of our house. We like risque. The Love Shack, and now the Undressing Room. I knew we could rely on Lou, who comes up with stuff like the Cattic (an attic where her cats hang out). There's no stopping her.

I have installed rails in both halves, and stashed most of our camping stuff on the top shelf. That's about it for this side for the moment. I'm still using these as tool cupboards while I build the wardrobes on the opposite side, so J9 will have to wait a little longer before she can put all her ball gowns and big girls' blouses away.
 Starting work on the opposite wardrobe. As before, I need to build a frame from which to hang the doors. This one is much more complicated as it has a step in it where the door to the en-suite opens, and I also have a sloping ceiling to contend with which, as expected, does not slope evenly and is not level in any direction.
Starting work on the opposite wardrobe. As before, I need to build a frame from which to hang the doors. This one is much more complicated as it has a step in it where the door to the en-suite opens, and I also have a sloping ceiling to contend with which, as expected, does not slope evenly and is not level in any direction. More joinery is required too, this bit is where the whole thing steps in to allow the en-suite door to open. Right now, I am clueless as to the best way to go about this.
More joinery is required too, this bit is where the whole thing steps in to allow the en-suite door to open. Right now, I am clueless as to the best way to go about this. 













