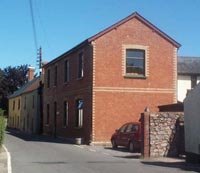"What's the plan for this weekend?" I said to Janine a few weeks ago. "I dunno," came the reply. "Any reason we can't just decorate the lounge?" "Let's do it!"
We've lived with the horrible orange ceiling and the dark red walls in an already dark room, and more recently bare plaster, holes from removed plumbing etc. for far too long. There are still more important things to do, but this is the room we spend much of our time in so let's make it a nicer place to be.
The first thing to do was to recruit some child labour, cheap and willing .
Good job Arne! Removing the paint has revealed the truly epic nature of the levels of stupidity some people are capable of. Someone in the past had crudely hacked out a channel (neither straight nor level) and sunk a live cable into the wall where anyone in the future could have decided to bang in a metal nail to hang a picture. That's how people get electrocuted in houses. Luckily they'd filled it so badly it was still clearly visible beneath the thick coat of paint.
Having reached the chimney breast and done much of the prepping, I couldn't bring myself to start painting knowing I intended to rebuild the fireplace into something altogether more pleasing and impressive than the hole in the wall with some unevenly exposed brickwork. Janine and Arne were going away for a few days during half term, so I had time to make a mess and get to work.
Step 1: Remove the rest of the plaster from around the fireplace. You may notice six bricks annoyingly protrude below the rest, and I decided they had to be cut. Hacking them off might well have brought half the house down.
I made a tent to contain the dust, and borrowed Richard's stone cutter.
A gentle tap will now knock the bottoms off.
The tent did it's job. It wasn't nice in there.
We have a large pile of original Victorian bricks saved from other building projects and dug up from the garden. After cleaning they were used with lime mortar (1 part lime, 1 part cement, 6 parts sand) to build a tower on either side of the fireplace.
Every few courses steel ties were added to keep them firmly anchored to the original wall.
Then a plywood former was made following the curve of the original arched top of the fireplace.
Another couple of courses of bricks were laid which were cut at an angle to form a new arch.
I laid the bricks loosely first and marked their positions on the former, before using mortar with more steel ties between the bricks.
The next course of bricks required some neat cutting to follow the curve of the arch. One more on top of that and it's job done, nearly.
The moment of truth. The next day, I gently wiggled the former out and nothing fell down. Result. A large slab of oak should arrive this week to finish it off in style.














