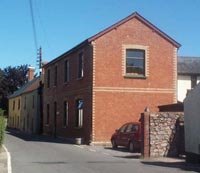
For several years now our chimney has been crumbling. It was in a state when we moved in and one of the first things we did was have it re-rendered. This did not cure the water ingress which made a persistent damp patch on the spare bedroom wall upstairs, and within a few years the new render started falling off. Water was getting behind it, freezing, expanding and by last winter some chunks were falling off that were big enough to break tiles or kill the neighbour's cats/children so I thought we better do something...
First thing was to recruit some labour. Luckily my brother likes demolishing stuff so he didn't take much persuading. He even carried on stoically after I bashed his finger with a club hammer.
A few of days of bashing, sweating, swearing and winching got us to this stage where we could see into the loft.
Having friends like Richard who lend you a winch comes in very handy. The entire chimney was winched to the ground without any major disasters.
Just about ready to start rebuilding. The left flue comes from the lounge which is the only active fireplace. It has a stainless steel flue liner which has been temporarily removed because it was very in the way.
A section of wall plate was added and extensions were screwed to the rafters.
Rich came and helped with the felt and battening and tiling as I think he figured it was easier than having me constantly pestering him for advice.
If the Victorians had stainless steel insulated twinwall flue I'm sure they would have used it. So much quicker and easier than laying hundreds of bricks. The base is screwed to the rafters and cemented in after attaching to the reinstated flue liner.
And there we are, job done! Thanks Niels and Rich.


















































