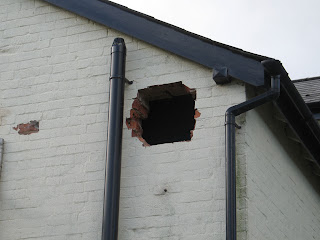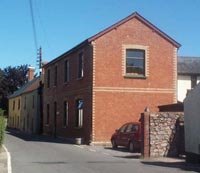Saturday, 29 November 2008
Thursday, 27 November 2008
Wednesday, 26 November 2008
Now you know what the bricks are for.
Toothing out
 I never liked this window. By the end of the day, it will be wall. Richard is toothing out the brickwork so that when we block it up it will meld seamlessly with the rest of the wall and be nice and strong. Probably a good idea to replace the lintel while we're about it.
I never liked this window. By the end of the day, it will be wall. Richard is toothing out the brickwork so that when we block it up it will meld seamlessly with the rest of the wall and be nice and strong. Probably a good idea to replace the lintel while we're about it.
Tuesday, 25 November 2008
Oak, no joke!

I'll tell you what the bricks are for later. (My lawyers tell me that levels of suspense will be within legal limits.) In the meantime, Richard arrived carrying some big bits of oak this morning. We'll be removing all the tie bars (which tie the roof together so that it doesn't fall down flat under its own weight) and replacing two of them with some beautiful oak ones which will remain exposed in the roofspace. The new oak one is here balanced on the old one. There's a big shelf to go over the bath too.
Never throw anything away

These bricks were rescued from various bits of demolition and archaeology since we moved in. It took me most of the day yesterday to clean them up, and I acquired a big ol' back ache and trawlerman's hands in the process, but it saved me a few quid, which I'll spend on moisturiser now. About another thirty and I'll have enough.
Sunday, 23 November 2008
Floored.... with chip board
I've been busy on my own today, finishing laying the chipboard floor on top of the old floor, which was made rather interestingly from bits and pieces of all kinds of materials, of varying sizes and thickness. Large gaps had been filled with... ummm.... white stuff. Don't know what.
Friday, 21 November 2008
Today
Here he is! The main man!! The dude is back!!!
 I feel good now. Rich is my bestest bestest friend and I can see him every day. The fact that I have to pay him to spend time with me says less about me being a sad git and more about him being willing to do anything for money. Here he is just about to make the waste outlet for the shower tray. There was a lot of dust today, and my bogeys are totally black. I didn't want to gross anyone out by posting a picture.... I was tempted though. Oh, and Pat and Bri, great to see you are checking in, hope you are both well!
I feel good now. Rich is my bestest bestest friend and I can see him every day. The fact that I have to pay him to spend time with me says less about me being a sad git and more about him being willing to do anything for money. Here he is just about to make the waste outlet for the shower tray. There was a lot of dust today, and my bogeys are totally black. I didn't want to gross anyone out by posting a picture.... I was tempted though. Oh, and Pat and Bri, great to see you are checking in, hope you are both well!Yesterday
Yesterday Richard turned up, 2 weeks late but that's pretty good for a builder. We set about ripping the plumbing, sanitary-ware and plaster out.
Monday, 17 November 2008
That ceiling feeling (again)
Had a meeting with Richard this morning. He had some interesting suggestions on the way forward, which may well come to fruition later. But he said I should get the ceiling down before he starts work in a day or three.
 I get a sore throat just looking at these pictures. The dust..... The horror..... It took me right back to over a year ago taking the studio ceiling down. The dust down my back, in my hair, my eyes, even in my underwear. Richard, next time, you can do it.
I get a sore throat just looking at these pictures. The dust..... The horror..... It took me right back to over a year ago taking the studio ceiling down. The dust down my back, in my hair, my eyes, even in my underwear. Richard, next time, you can do it.
Sunday, 16 November 2008
Demolition squad
Mess
 Getting properly started on the bathroom at last. The first thing was to get the disgusting ancient smelly carpet up, to which end a wardrobe and some other stuff had to be moved out. Here's the contents part of the wardrobe. I can't believe that at some point or another Janine or I have actually bought all this stuff!
Getting properly started on the bathroom at last. The first thing was to get the disgusting ancient smelly carpet up, to which end a wardrobe and some other stuff had to be moved out. Here's the contents part of the wardrobe. I can't believe that at some point or another Janine or I have actually bought all this stuff!Thursday, 13 November 2008
Coming together
 One of the things about an airing cupboard is that air needs to be able to circulate, so you need gaps in the shelves, unlike the shelves in the previous version. Its amazing how many metres of wood you get through making slats.
One of the things about an airing cupboard is that air needs to be able to circulate, so you need gaps in the shelves, unlike the shelves in the previous version. Its amazing how many metres of wood you get through making slats. Lordy! That was quick! Make the panel, whack the louvre doors (to let air in) on and Bob's your uncle.
Lordy! That was quick! Make the panel, whack the louvre doors (to let air in) on and Bob's your uncle.Construction and demolition
The first, and very pleasurable task, was to rip out the old monstrosity and permanently remove the panels hiding the hot water pipes.
 You can see how big the cupboard was. This space will now become part of the new family/guest bathroom.
You can see how big the cupboard was. This space will now become part of the new family/guest bathroom.
 Here it is all coming together where those orange panels were. The big orange tank is the pressure vessel for the central heating which we recently had installed to make the system more efficient.
Here it is all coming together where those orange panels were. The big orange tank is the pressure vessel for the central heating which we recently had installed to make the system more efficient.
 You can see how big the cupboard was. This space will now become part of the new family/guest bathroom.
You can see how big the cupboard was. This space will now become part of the new family/guest bathroom. Here it is all coming together where those orange panels were. The big orange tank is the pressure vessel for the central heating which we recently had installed to make the system more efficient.
Here it is all coming together where those orange panels were. The big orange tank is the pressure vessel for the central heating which we recently had installed to make the system more efficient.A new era of splendour dawns...
Now that we have sold the car, let me share with you some snaps of the ghastly, unsightly past with which we have been living these last six years.
 Before entering the bathroom, you have to pass through this small vestibule down a couple of steps and face these doors which don't open or close properly, behind which is a large (you might have guessed, if you have picked up any recurring themes from this blog) but massively inefficiently used space with just two really flimsy shelves where there ought to have been four strong ones. It is an "airing" cupboard around which air cannot circulate because there is no way for it to get in or out.
Before entering the bathroom, you have to pass through this small vestibule down a couple of steps and face these doors which don't open or close properly, behind which is a large (you might have guessed, if you have picked up any recurring themes from this blog) but massively inefficiently used space with just two really flimsy shelves where there ought to have been four strong ones. It is an "airing" cupboard around which air cannot circulate because there is no way for it to get in or out.
 On your left as you face the doors, are these panels behind which is another large space, which is simply hidden; not used at all. Lots of the hot water and central heating pipes run behind here, so the space gets warmed up all the time to no useful purpose whatsoever. Hmmmm..... An ideal spot for an airing cupboard, you might think.
On your left as you face the doors, are these panels behind which is another large space, which is simply hidden; not used at all. Lots of the hot water and central heating pipes run behind here, so the space gets warmed up all the time to no useful purpose whatsoever. Hmmmm..... An ideal spot for an airing cupboard, you might think.
 Before entering the bathroom, you have to pass through this small vestibule down a couple of steps and face these doors which don't open or close properly, behind which is a large (you might have guessed, if you have picked up any recurring themes from this blog) but massively inefficiently used space with just two really flimsy shelves where there ought to have been four strong ones. It is an "airing" cupboard around which air cannot circulate because there is no way for it to get in or out.
Before entering the bathroom, you have to pass through this small vestibule down a couple of steps and face these doors which don't open or close properly, behind which is a large (you might have guessed, if you have picked up any recurring themes from this blog) but massively inefficiently used space with just two really flimsy shelves where there ought to have been four strong ones. It is an "airing" cupboard around which air cannot circulate because there is no way for it to get in or out. On your left as you face the doors, are these panels behind which is another large space, which is simply hidden; not used at all. Lots of the hot water and central heating pipes run behind here, so the space gets warmed up all the time to no useful purpose whatsoever. Hmmmm..... An ideal spot for an airing cupboard, you might think.
On your left as you face the doors, are these panels behind which is another large space, which is simply hidden; not used at all. Lots of the hot water and central heating pipes run behind here, so the space gets warmed up all the time to no useful purpose whatsoever. Hmmmm..... An ideal spot for an airing cupboard, you might think.
Subscribe to:
Comments (Atom)

















