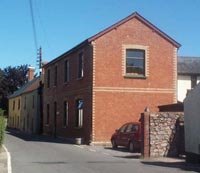Back inside the house, we're on the case with the fitted wardrobes in the bit between the master bedroom and the en-suite, which for want of something better to call it, I will refer to as the dressing room. (Please feel free to come up with something better, like Lou's now famous "Love Shack," which has been officially adopted.)
 Seen within the frame is one of the doors, and some other materials whose destiny will become clear later.
Seen within the frame is one of the doors, and some other materials whose destiny will become clear later. Being as neither my joinery skills nor my toolbox was up to making really strong and tidy corner joints (which would inevitably get broken anyway during the fitting) some crude but effective engineering was employed.
Being as neither my joinery skills nor my toolbox was up to making really strong and tidy corner joints (which would inevitably get broken anyway during the fitting) some crude but effective engineering was employed. The main difficulty with all this was the fact that none of the walls was exactly flat or vertical, and the ceiling and floor were neither flat nor horizontal thus requiring much incremental shaving of all parts. In a length of a mere 1.6m, the floor drops over 40mm, and it curves like a banana too. The wood is level, the floor is not. Very not.
The main difficulty with all this was the fact that none of the walls was exactly flat or vertical, and the ceiling and floor were neither flat nor horizontal thus requiring much incremental shaving of all parts. In a length of a mere 1.6m, the floor drops over 40mm, and it curves like a banana too. The wood is level, the floor is not. Very not.

1 comment:
You just know it's the Locker Room. It's where you can sit on a bench in a pair of holey socks with stinky trainers on the floor, a replica Chelsea shirt hanging behind you and just dream. A manly version of Dressing Room.
Then again, it could just be the Undressing Room.
Post a Comment