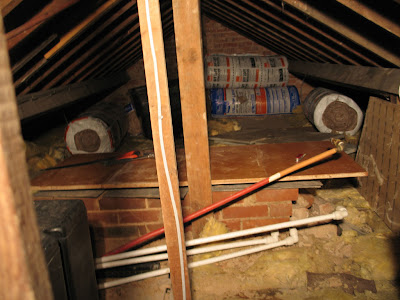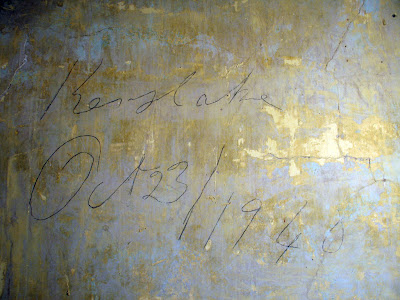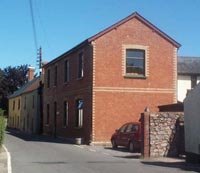Since we had to take off many of the radiators in order to insulate the walls, it seemed completely nuts not to replace all but the only two newish radiators in the house. Most of them were very old, inefficient and in some cases ridiculously enormous. Several rooms were inadequately heated by small single panel radiators. The lounge had a double one 3m long which two of us could barely lift. The people who fitted this system wanted a warm lounge but weren't fussed about anywhere else.
So, replace them we did. Giant for compact, inadequate for appropriate, old for new. Want to see pictures of all the nice new shiny radiators? Thought not, boring as hell. Some rejigging of the pipework was necessary to fit the new ones, which were all different sizes to the old. One thing led to another, and much investigating was done to discover just how the system worked. Part of it was the crazy arrangement of pipes which you saw in the lounge a couple of days ago. This entire loop was removed and replaced with two neat pipes in the hall connecting upstairs with downstairs. Lots of pipes were buried under the floor. Originally they would have been under a suspended wooden floor but this was long gone and they had just had concrete poured over them.
Here's Rich digging some of them up just to try to find out how they are arranged under the concrete.
Part of phase 2 which will hopefully happen next year, will be to put a layer of insulation on top of the concrete floors downstairs and place a suspended timber floor on top of that. With that in mind, we decided to run all new pipes above the present floor downstairs. The only place this would have been a problem was running them past the front door which then wouldn't be able to open, so a temporary loop over it was envisioned.

However, when we pulled up the carpet, we found there was a channel of damp rotten wood through which the old pipes ran, so we could run our new ones the same way (having first removed the wood), creating for the first time an actual lowest point from which the whole system could be drained. This picture shows where Rich drilled through the wall and ran two 15mm pipes directly outside with valves to drain the system. Brilliant!

Meanwhile, other tasks included putting insulation on these pipes which supply the radiator in the kitchen. They had a very long run and lost much of their heat before they even reachd the radiator.

We also thought of a genius use of the pipes which crossed the floor upstairs and used to come through the lounge ceiling. We reconnected them to the upstairs loop, dropped them discreetly down at the back of the lounge, through the wall and used them to supply this new radiator in the kitchen. The kitchen was always inadequately heated as there was no room for a radiator big enough to heat the space, but now we have two.

And a little one in the laundry room where there used to be none! I did all the pipework and soldering myself on this and none of it leaked.

And through it all, I made frequent visits to the dump. We're on first name terms now, me and Stig (of the dump)





































